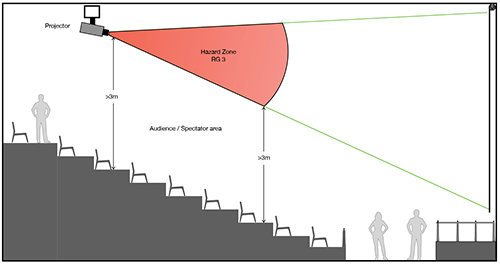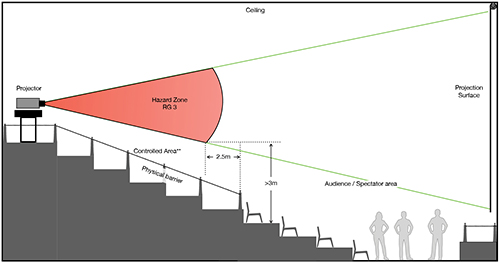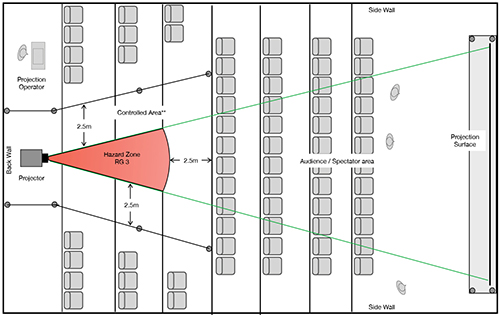Show - Elevation View
- Projector mounted from the ceiling.
- 9.8 ft (3 m) minimum vertical clearance from accessible floor to bottom plane of Hazard Zone.
- Hazard zone effectively isolated from human access with physical barriers and warning signage.
Note: Typical
layout concept; not necessarily to scale.
Show - Elevation View - Typical Temporary Cinema Application
- Projector positioned at rear of venue.
- Front projection over audience onto projection surface.
- 8.2 ft (2.5 m) minimum lateral distance from accessible area to Hazard Zone.
- 9.8 ft (3 m) minimum vertical clearance from any accessible floor to bottom plane of Hazard Zone.
- Controlled Area** prevents human access with physical barriers and warning signage except authorized personnel.
- Audience allowed only outside the controlled area.
Note: Typical
layout concept; not necessarily to scale.
Show - Plan View - Typical Temporary Cinema Application
- Projector positioned at rear of venue.
- Front projection over audience onto projection surface.
- 8.2 ft (2.5 m) minimum lateral distance from accessible area to Hazard Zone.
- Controlled Area** prevents human access with physical barriers and warning signage except authorized personnel.
- Audience allowed only outside the controlled area.
Note: Typical
layout concept; not necessarily to scale.


